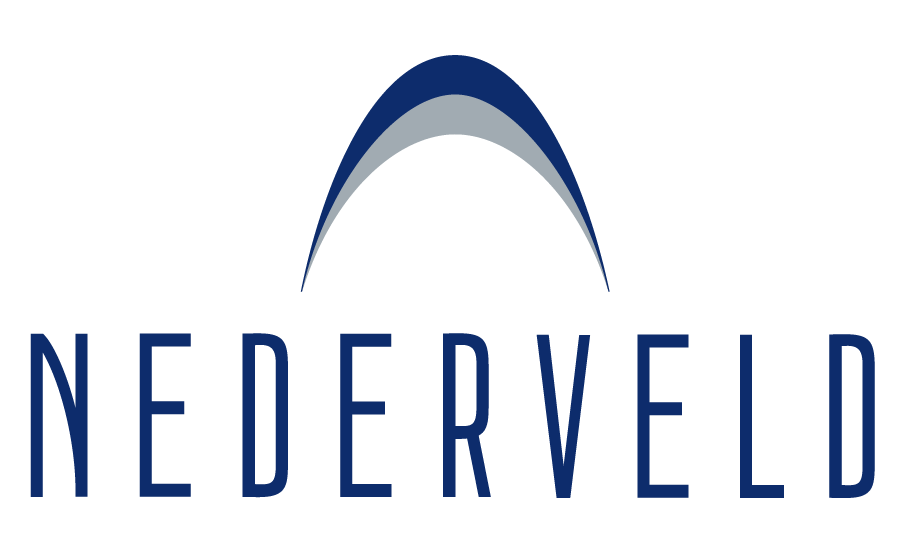Design Surveys
Topographical Design Surveys for seamless construction planning.
Design Surveys
Topographical Design Surveys for seamless construction planning.
Practical Solutions
Topographical survey maps are used to show contours, elevation and grading features of the property for architects, engineers and building contractors. It includes details about the existing features on, slightly above or below the earth's surface that can impact the building process. Trees, large rocks, and bodies of water are all natural elements while man-made features include buildings, decks, pools, fences, wells, retaining walls, roads, driveways, sidewalks and utilities. Whether significant civil design, specific tree, or site feature preservation is needed, a topographical survey can be of great value. At Nederveld, we perform numerous topographical surveys for our own civil design team, architect clients and builders looking for the best site location. Allow us to help provide the best solution to your specific need. Our knowledgeable team of Professional Surveyors will guide you through the process unique to your situation.
What is a Topographical Design Survey?
Topographical survey maps are used to show contours, elevation and grading features of the property for architects, engineers and building contractors. It includes details about the existing features on, slightly above or below the earth's surface that can impact the building process. Trees, large rocks, and bodies of water are all natural elements while man-made features include buildings, decks, pools, fences, wells, retaining walls, roads, driveways, sidewalks and utilities. Whether significant civil design, specific tree, or site feature preservation is needed, a topographical survey can be of great value. At Nederveld, we perform numerous topographical surveys for our own civil design team, architect clients and builders looking for the best site location. Allow us to help provide the best solution to your specific need. Our knowledgeable team of Professional Surveyors will guide you through the process unique to your situation.
Real People. Real Solutions.

Why Use Nederveld?
Map the Natural & Man-Made Features of the Land
A Topographic Design Survey maps the natural and man-made features of a piece of land, including elevation changes and contours. This can include buildings, roads, trees, water features, and utility lines, as well as the shape of the land itself.
Ensure structures are safely and effectively integrated with the land.
A Topographic Design Survey provides crucial information for architects, engineers, and landscape architects to design structures that are well-integrated with the terrain, optimizing drainage, minimizing excavation, and ensuring structural stability.
Understand Your Land's Features
Acquire a detailed understanding of the land's features, such as elevation changes, slopes, and existing structures, enabling informed decision-making and efficient project planning.
Optimize Resources & Protect the Environment
Accurate mapping of the land's features enables efficient use of resources, such as water and materials, and can also help assess environmental risks, such as erosion or flooding, and thus inform the development of sustainable solutions.
