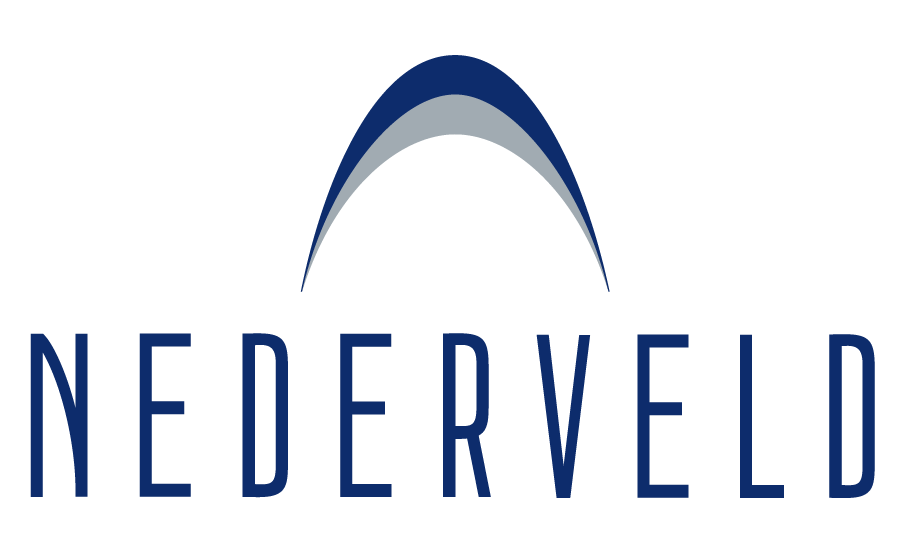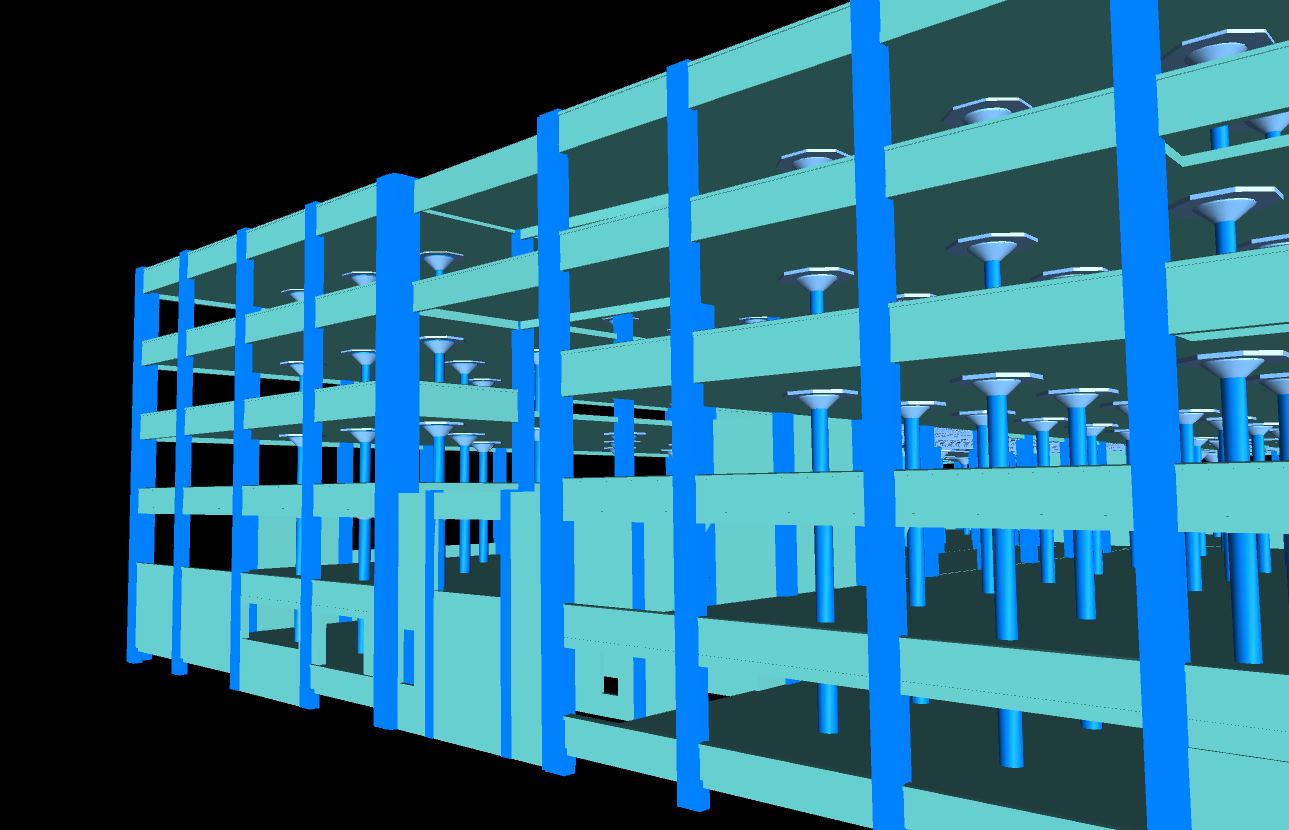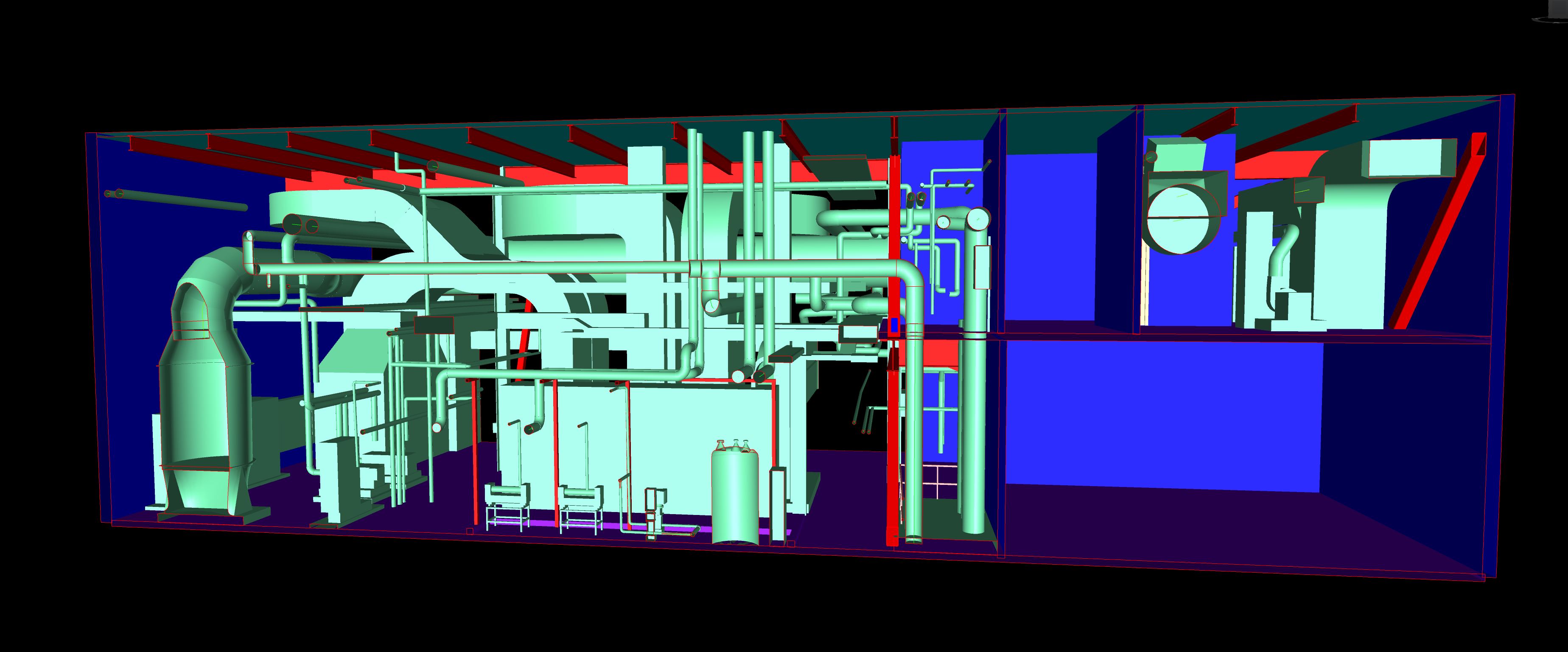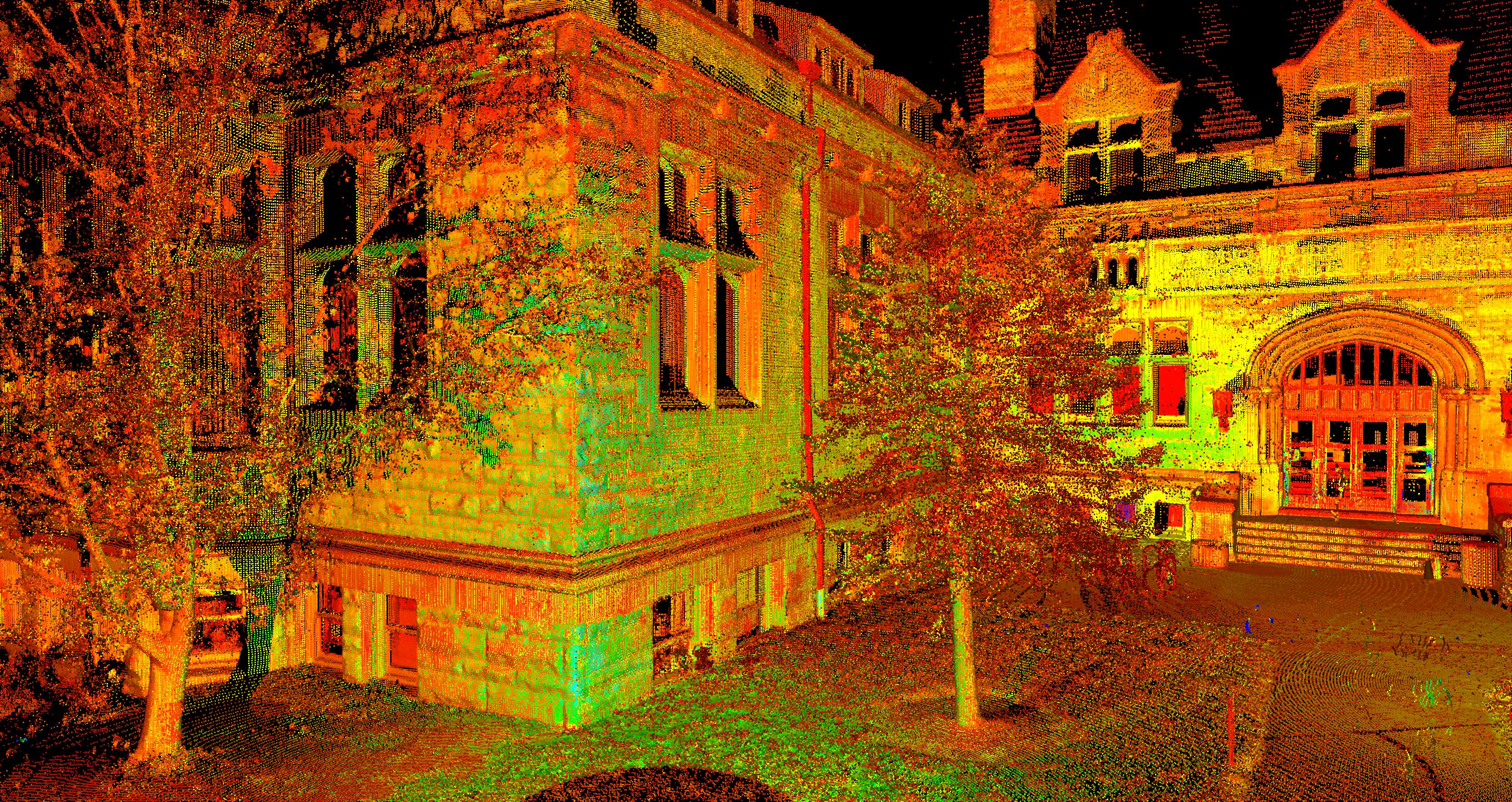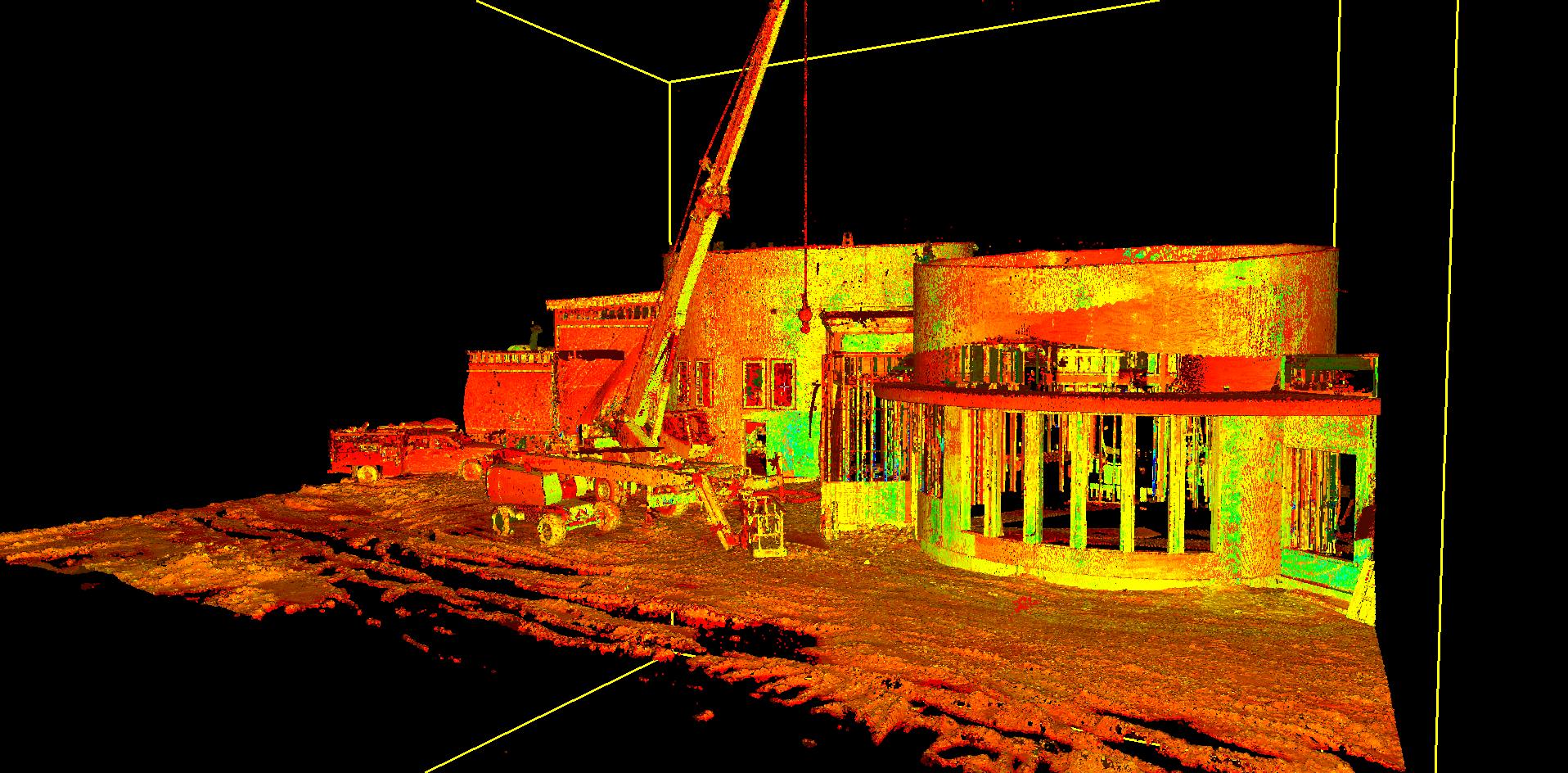Reality Capture
Capture Existing Conditions with Efficiency, Enhanced Accuracy and Reduced Costs
Transforming Complex Data into Clear Deliverables
Discrepancies between record drawings and actual site conditions can result in costly change orders, project delays, and safety risks. At Nederveld, we use advanced 3D laser scanning, photogrammetry, and LiDAR technology to produce highly detailed construction as-builts, 2D CAD files, 3D BIM models, point clouds, and more. Whether you're starting a new build, renovating an existing facility, or preserving a historic site, our Reality Capture services provide the crucial deliverables your team needs.
When would you need Reality Capture services?
Reality Capture is a process that utilizes advanced technologies to accurately document existing conditions of physical environments. The tools used may include 3D laser scanning, photogrammetry, and UAV mapping. Integrating precise survey control and leveraging extensive industry experience, Nederveld Reality Capture transforms complex data into the deliverable that is best suited for your needs. Deliverable methods may include detailed 2D CAD drawings, 3D BIM models, point clouds, digital twins, and many others. This approach streamlines project planning, enhances safety, reduces costs, and provides valuable insights for various industries, including construction, engineering, manufacturing, and facility management.
DOCUMENTING EXISTING CONDITIONS
Reality Capture provides accurate, high-resolution data of current building conditions. It's ideal for renovations, engineering plans, architectural drawings, facility mapping, and historic preservation. Terrestrial scanners and UAVs equipped with LiDAR or photogrammetry tools help reduce field time and improve design accuracy.
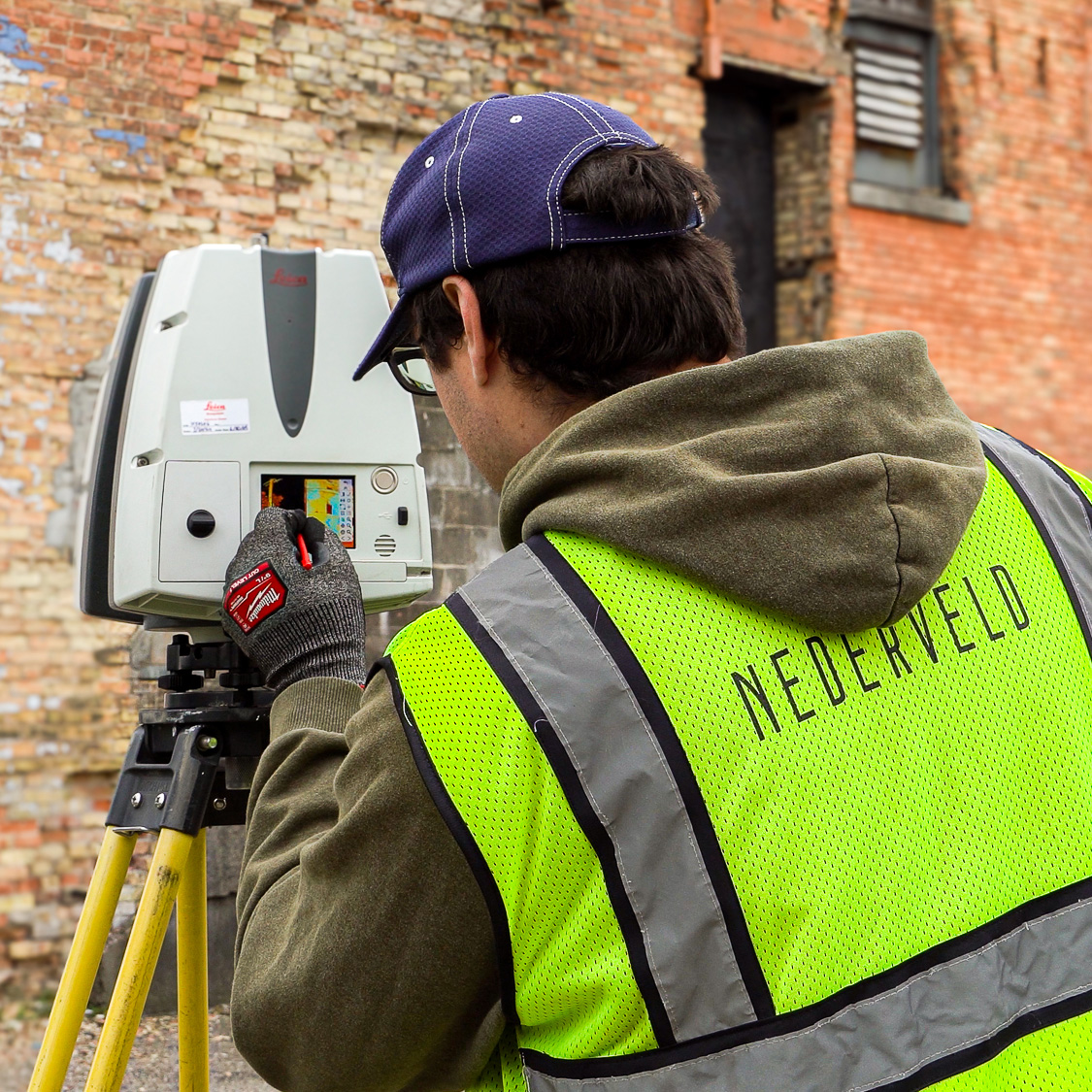
SUPPORTING NEW CONSTRUCTION PROJECTS
Capture and track construction progress from pre-site grading through final inspection. Reality Capture improves coordination, reduces rework, and documents site changes with consistent, reliable visuals that support team communication and quality control efforts.

CREATING ACCURATE DIGITAL MODELS
Through streamlined Scan to BIM workflows, Reality Capture converts real-world environments into intelligent 3D models. These models integrate directly into design and planning processes, helping teams make more informed decisions during early-phase design and retrofit planning.

MEASURING MATERIALS & SITE FEATURES
A fast and reliable option, Reality Capture is ideal for measuring materials like metal panels and stockpiles with precision and minimal disruption. By leveraging drone-mounted scanners UAV and 3D laser documentation, teams get precise measurements without disrupting operations.
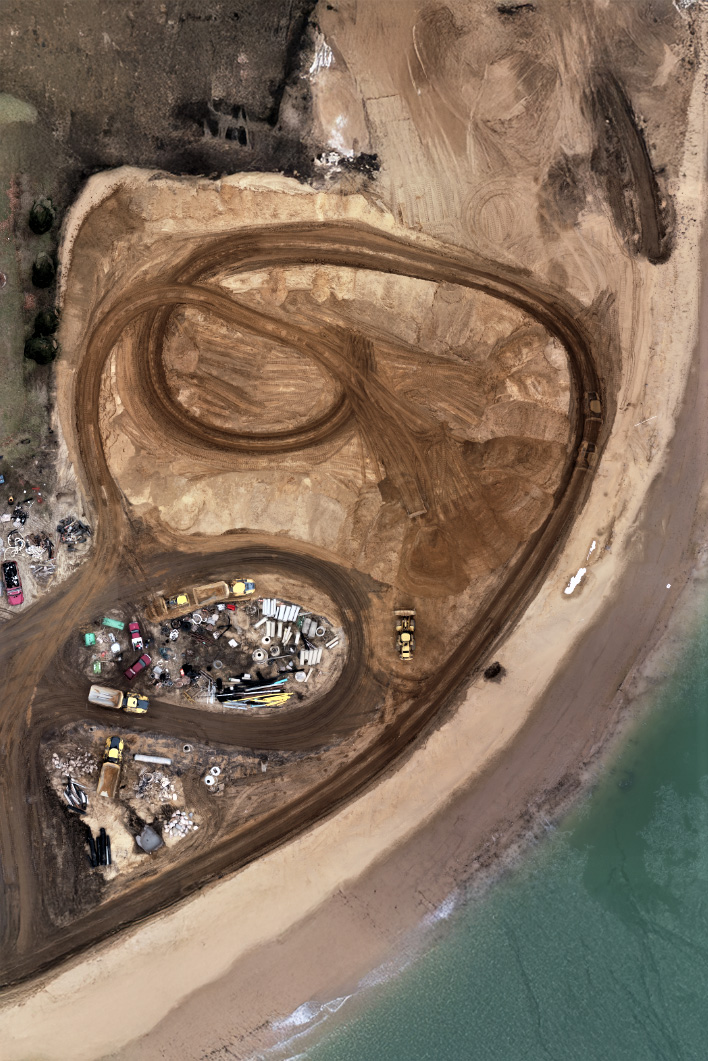
Why use Nederveld?
At Nederveld, we believe in the power of human connection. Our extensive team of dedicated professionals is here to support you every step of the way. From initial consultation to project completion and beyond, you will have access to real people who are committed to understanding your specific needs and providing tailored solutions. Our team is available to answer your questions, address your concerns, and ensure a smooth and successful project experience.
Real People. Real Solutions.
You’re not sending a message into the void—this form routes your inquiry directly to the Reality Capture team.
Always Evolving, Never Outdated
Leveraging the latest tools and technologies, we deliver simple, practical solutions that are equipped to meet your exact needs and provide clarity where it matters most. Our committed team of experts is available to support you at every stage.

Builds intelligent 3D models for architectural, structural, and MEP design.
Software to aggregate models for clash detection and project coordination.
Supports civil engineering design for grading, utilities, and site development.
Software enabling users to work with point clouds directly inside AutoCAD.
Program to convert reality capture data into 3D models and point clouds.
Software used to draft and edit precise 2D and 3D drawings.
Software giving the ability to combine point cloud data with CAD tools for modeling and mesh creation.
Software to manage and process raw scan data for registration and alignment.
Captures detailed 3D data of physical environments for accurate modeling and analysis.
Additional software to streamline and automate the registration of laser scan data.
Used to capture high-resolution aerial imagery in hard-to-reach areas
